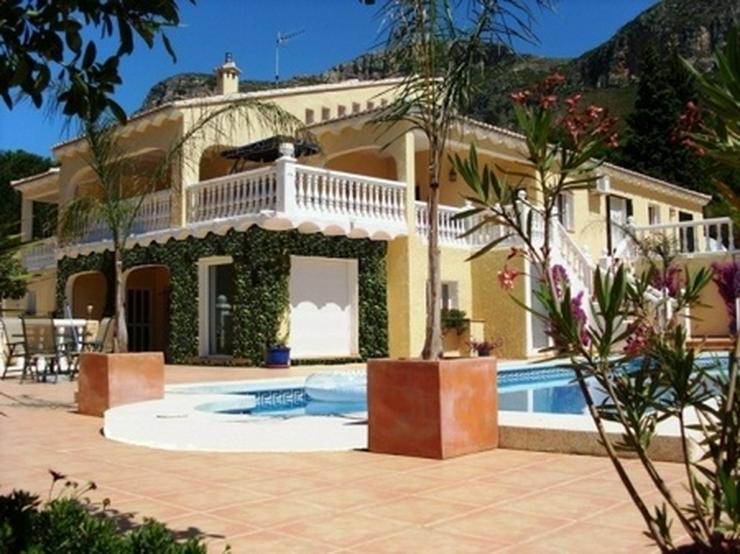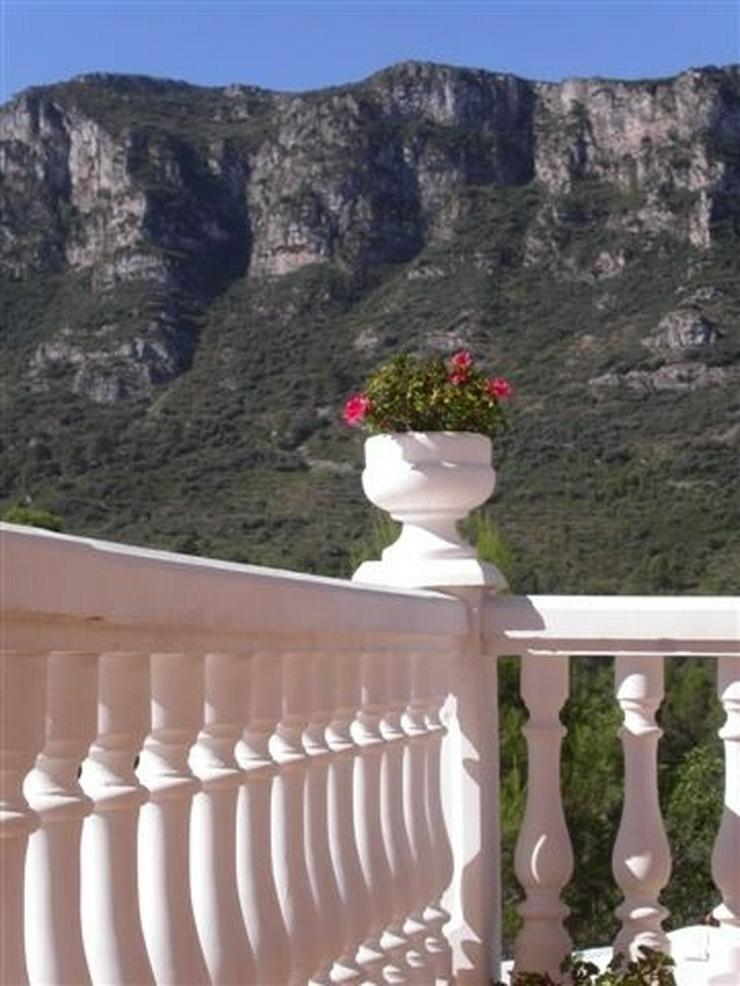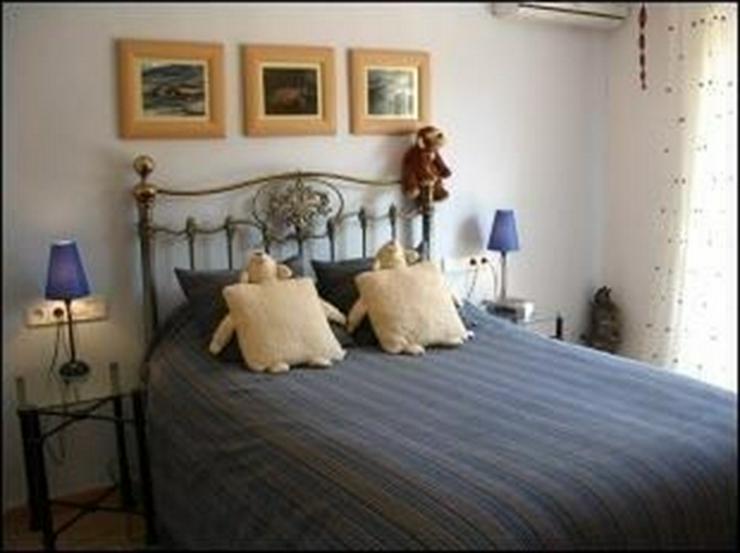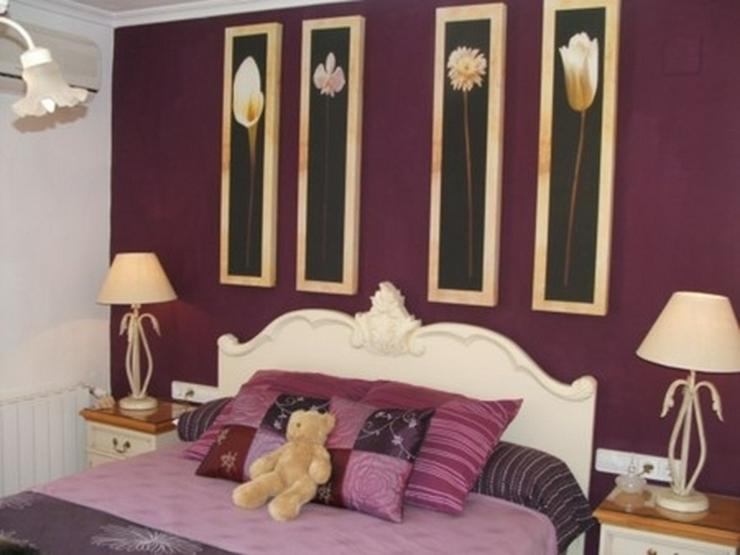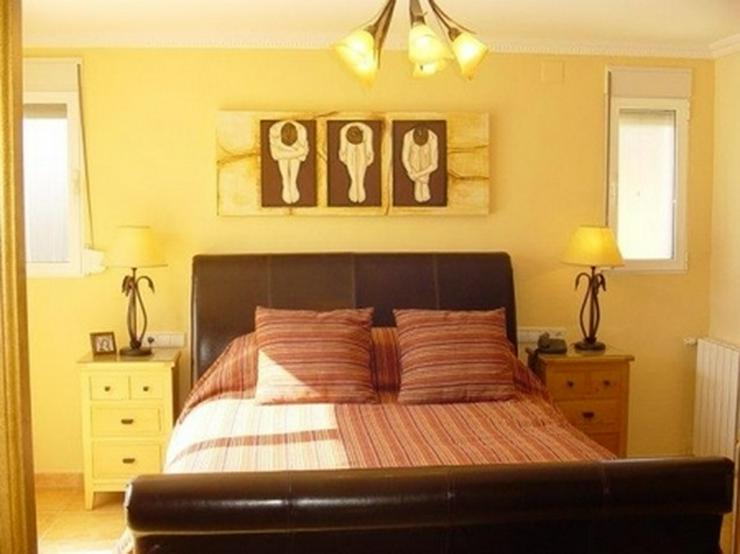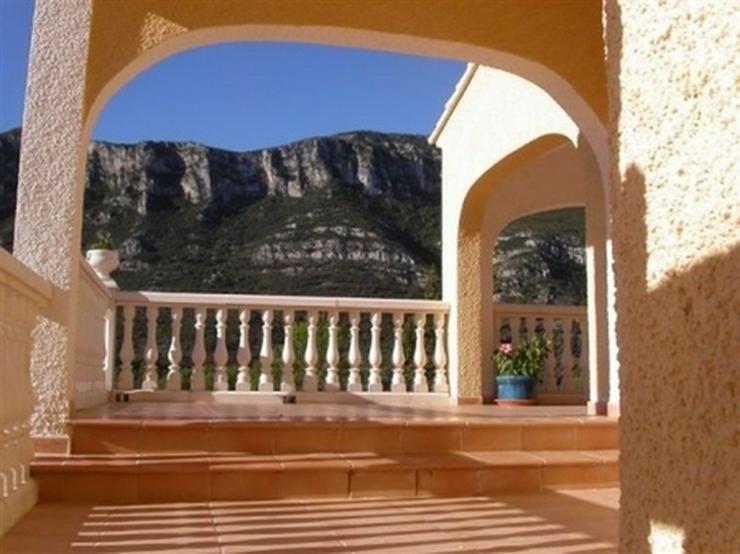Villa in Gandia
Artikeldetails
Preis:
€ 975.000,00
Standort:
Wohnraum:
430 m2
Räume:
6
Kaution:
keine Kaution
Villa in Gandia
1st Floor: Double oak Front Doors open into a magnificent entrance hall (32 square meters) with high ceilings and ornate Doric coving, two double sets of French doors lead to a morning room on the right, currently used as a gym, which overlooks the swimming pool, and to the left a corridor leading to a big double bedroom with a huge walk in wardrobe and ensuite bathroom. An office, sauna, utility room and pool wc. Leaving the hall there is a lobby area with a cloakroom and oak doors with a storage area under a beautiful staircase with a handcrafted wrought iron stair rail designed by ourselves for the property. 2nd FloorSuperb new German fitted kitchen with all mod cons, self closing draws, built in fryer, hob, pyrolitic self cleaning oven, large sink with granite drainer and vegetable sink. Beautiful granite work surfaces. Integrated Double fridge with integrated double freezer, built in microwave and integral dishwasher, sky connection for TV and centre isle. Light and sunny dining room leading through 2 arches to the most magnificent lounge with ornate ceilings and two huge chandeliers (ceiling height reaches 6 meters). Also a beautiful handcrafted marble fireplace with a fire. A corridor leads to a big double bedroom, separate wardrobe area and full en-suite bathroom. A further 2 double bedrooms with fitted wardrobes and complete bathroom (all showers are power massage showers). From the lounge a custom designed sweeping wrought iron staircase takes you to the Master Bedroom (3rd Floor). 3rd FloorDouble master bedroom with complete en-suite bathroom with Jacuzzi bath and walk in shower. Lots of built in wardrobes and with its very own terrace which gives beautiful views over the valley. Flexible Apartment totally separate from the Mansion can be used for:- Servants Quarters/Games room/Guest Apartment/Rental Income/B&B. On entering through large patio doors there is a billiard room with a full size billiard table, double bedroom with telephone point and sky TV, pre-installation for air conditioning and a bathroom.
Objektbeschreibung:
1st Floor: Double oak Front Doors open into a magnificent entrance hall (32 square meters) with high ceilings and ornate Doric coving, two double sets of French doors lead to a morning room on the right, currently used as a gym, which overlooks the swimming pool, and to the left a corridor leading to a big double bedroom with a huge walk in wardrobe and ensuite bathroom. An office, sauna, utility room and pool wc. Leaving the hall there is a lobby area with a cloakroom and oak doors with a storage area under a beautiful staircase with a handcrafted wrought iron stair rail designed by ourselves for the property. 2nd FloorSuperb new German fitted kitchen with all mod cons, self closing draws, built in fryer, hob, pyrolitic self cleaning oven, large sink with granite drainer and vegetable sink. Beautiful granite work surfaces. Integrated Double fridge with integrated double freezer, built in microwave and integral dishwasher, sky connection for TV and centre isle. Light and sunny dining room leading through 2 arches to the most magnificent lounge with ornate ceilings and two huge chandeliers (ceiling height reaches 6 meters). Also a beautiful handcrafted marble fireplace with a fire. A corridor leads to a big double bedroom, separate wardrobe area and full en-suite bathroom. A further 2 double bedrooms with fitted wardrobes and complete bathroom (all showers are power massage showers). From the lounge a custom designed sweeping wrought iron staircase takes you to the Master Bedroom (3rd Floor). 3rd FloorDouble master bedroom with complete en-suite bathroom with Jacuzzi bath and walk in shower. Lots of built in wardrobes and with its very own terrace which gives beautiful views over the valley. Flexible Apartment totally separate from the Mansion can be used for:- Servants Quarters/Games room/Guest Apartment/Rental Income/B&B. On entering through large patio doors there is a billiard room with a full size billiard table, double bedroom with telephone point and sky TV, pre-installation for air conditioning and a bathroom.
Flächen:
Wohnfläche: 430,00 m2
Grundstücksfläche: 2.950,00 m2
Anzahl Zimmer: 7,00
Anzahl Schlafzimmer: 6,00
Anzahl Badezimmer: 5,00
Anzahl Stellplätze: 1,00
Ausstattungsliste:
Kamin: Ja
Befeuerung: Elektro
Stellplatz: Garage, Carport, Freiplatz
Swimmingpool: Ja
1st Floor: Double oak Front Doors open into a magnificent entrance hall (32 square meters) with high ceilings and ornate Doric coving, two double sets of French doors lead to a morning room on the right, currently used as a gym, which overlooks the swimming pool, and to the left a corridor leading to a big double bedroom with a huge walk in wardrobe and ensuite bathroom. An office, sauna, utility room and pool wc. Leaving the hall there is a lobby area with a cloakroom and oak doors with a storage area under a beautiful staircase with a handcrafted wrought iron stair rail designed by ourselves for the property. 2nd FloorSuperb new German fitted kitchen with all mod cons, self closing draws, built in fryer, hob, pyrolitic self cleaning oven, large sink with granite drainer and vegetable sink. Beautiful granite work surfaces. Integrated Double fridge with integrated double freezer, built in microwave and integral dishwasher, sky connection for TV and centre isle. Light and sunny dining room leading through 2 arches to the most magnificent lounge with ornate ceilings and two huge chandeliers (ceiling height reaches 6 meters). Also a beautiful handcrafted marble fireplace with a fire. A corridor leads to a big double bedroom, separate wardrobe area and full en-suite bathroom. A further 2 double bedrooms with fitted wardrobes and complete bathroom (all showers are power massage showers). From the lounge a custom designed sweeping wrought iron staircase takes you to the Master Bedroom (3rd Floor). 3rd FloorDouble master bedroom with complete en-suite bathroom with Jacuzzi bath and walk in shower. Lots of built in wardrobes and with its very own terrace which gives beautiful views over the valley. Flexible Apartment totally separate from the Mansion can be used for:- Servants Quarters/Games room/Guest Apartment/Rental Income/B&B. On entering through large patio doors there is a billiard room with a full size billiard table, double bedroom with telephone point and sky TV, pre-installation for air conditioning and a bathroom.
Objektbeschreibung:
1st Floor: Double oak Front Doors open into a magnificent entrance hall (32 square meters) with high ceilings and ornate Doric coving, two double sets of French doors lead to a morning room on the right, currently used as a gym, which overlooks the swimming pool, and to the left a corridor leading to a big double bedroom with a huge walk in wardrobe and ensuite bathroom. An office, sauna, utility room and pool wc. Leaving the hall there is a lobby area with a cloakroom and oak doors with a storage area under a beautiful staircase with a handcrafted wrought iron stair rail designed by ourselves for the property. 2nd FloorSuperb new German fitted kitchen with all mod cons, self closing draws, built in fryer, hob, pyrolitic self cleaning oven, large sink with granite drainer and vegetable sink. Beautiful granite work surfaces. Integrated Double fridge with integrated double freezer, built in microwave and integral dishwasher, sky connection for TV and centre isle. Light and sunny dining room leading through 2 arches to the most magnificent lounge with ornate ceilings and two huge chandeliers (ceiling height reaches 6 meters). Also a beautiful handcrafted marble fireplace with a fire. A corridor leads to a big double bedroom, separate wardrobe area and full en-suite bathroom. A further 2 double bedrooms with fitted wardrobes and complete bathroom (all showers are power massage showers). From the lounge a custom designed sweeping wrought iron staircase takes you to the Master Bedroom (3rd Floor). 3rd FloorDouble master bedroom with complete en-suite bathroom with Jacuzzi bath and walk in shower. Lots of built in wardrobes and with its very own terrace which gives beautiful views over the valley. Flexible Apartment totally separate from the Mansion can be used for:- Servants Quarters/Games room/Guest Apartment/Rental Income/B&B. On entering through large patio doors there is a billiard room with a full size billiard table, double bedroom with telephone point and sky TV, pre-installation for air conditioning and a bathroom.
Flächen:
Wohnfläche: 430,00 m2
Grundstücksfläche: 2.950,00 m2
Anzahl Zimmer: 7,00
Anzahl Schlafzimmer: 6,00
Anzahl Badezimmer: 5,00
Anzahl Stellplätze: 1,00
Ausstattungsliste:
Kamin: Ja
Befeuerung: Elektro
Stellplatz: Garage, Carport, Freiplatz
Swimmingpool: Ja
Weitere Anzeigen dieses Anbieters
Gewerblich
€ 168.000,00
Gewerblich
€ 315.000,00
€ 1.600.000,00
€ 395.000,00
€ 122.500,00
Kleinanzeigen.com ✔ Der virtuelle Flohmarkt für Ihre kostenlose Kleinanzeige.
Neue Rubriken: Gutscheine | Tickets | Essen & Getränke | Tauschbörse | Mieten & Vermieten | Kontaktanzeigen
Kostenlose Kleinanzeigen | Wohnung kaufen | Jobbörse | Flohmarkt | Haus kaufen | Gebrauchtwagen | Motorräder | Bekleidung | Haushaltsgeräte
Neue Rubriken: Gutscheine | Tickets | Essen & Getränke | Tauschbörse | Mieten & Vermieten | Kontaktanzeigen
Kostenlose Kleinanzeigen | Wohnung kaufen | Jobbörse | Flohmarkt | Haus kaufen | Gebrauchtwagen | Motorräder | Bekleidung | Haushaltsgeräte
Egal ob in Berlin,
Hannover,
der Hansestadt Hamburg,
München,
Dresden,
einer Stadt wie Leipzig und
Stuttgart oder Köln
der Kleinanzeiger für Ihre gratis Anzeigen hilft Ihnen neues wie gebrauchtes an privat oder gewerbliche Interessenten zu vermitteln.
Kaufen oder Verkaufen - Verschenken oder Tauschen. Bei Kleinanzeigen.com ist alles möglich. Suche & Finde ✔ Biete & Handle ✔ Schenke oder Tausche ✔ Neu wie Gebraucht. Kostenlos & ohne Provisionen!
der Kleinanzeiger für Ihre gratis Anzeigen hilft Ihnen neues wie gebrauchtes an privat oder gewerbliche Interessenten zu vermitteln.
Kaufen oder Verkaufen - Verschenken oder Tauschen. Bei Kleinanzeigen.com ist alles möglich. Suche & Finde ✔ Biete & Handle ✔ Schenke oder Tausche ✔ Neu wie Gebraucht. Kostenlos & ohne Provisionen!


